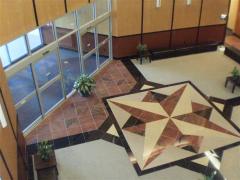
Celebrating Over 30 Years

Woodbridge Place Lobby and Public Areas (6 images)
Entry Lobby and Public Area Design
Aztec designed a complete retrofit for this Class A office building. The new design consisted of a new Granite floor pattern, Granite & Wood wall finishes, and a complete new lighting package. The scope consisted of the Entry Lobby Public Corridors and Restrooms.
Last update: 08/22/2017]]>