
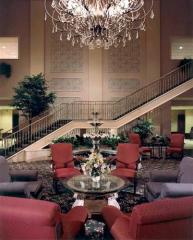
Sheraton Woodbridge (5 images)
Last update: 08/22/2017]]>
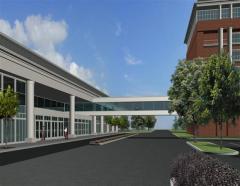
Birchwood Manor Hotel & Convention Center (3 images)
Aztec was commissioned to create preliminary design concepts for a new Hotel and Convention Center on the existing Birchwood Manor Banquet facility Site.
Last update: 08/22/2017]]>
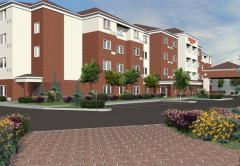
Marriott (1 image)
Last update: 08/22/2017]]>
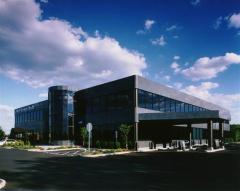
First Savings Branch-Drive-thru (3 images)
Last update: 08/22/2017]]>
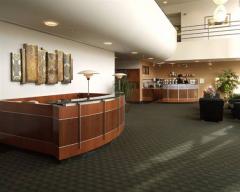
Park 80 Kiosk (2 images)
Approximately 200 s.f.
Services: Interior Architectural Design, Construction Execution Management
Aztec provided design and construction observation services for this new beverage and snack kiosk at Park 80 Plaza. Aztec incorporated new millwork, equipment, electrical and lighting into the existing underutilized lobby space. This new amenity has been very well received by the building occupants and visitors alike.
Last update: 08/22/2017]]>
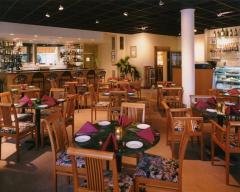
Cappuccino and Vino (2 images)
Interior Architectural Design and Construction
Documentation Services
This conversion of a former Bank building to a Coffee and Wine Bar/Restaurant created distinct areas where customers could enjoy coffee by the cup or by the bean and wine by the glass or by the bottle. Aztec established a flexible lighting system that allowed for the moods to change from early morning coffee consumption to late night dessert/aperitif enjoyment while listening to the sound of local jazz.
Last update: 08/22/2017]]>
N.V. Perricone M.D. Lifestyle Flagship (1 image)
Approximately 2,200 s.f.
Services: Interior Architectural Design, Construction Execution Management
Aztec faced formidable structural problems before the space emerged to present its inviting fave to the public. Formerly housing an apparel store on the ground level and a beauty salon on the second floor, the century-old building is a landmarked structure. Changes to the face were not permitted under this designation, and upgrades for such elements as windows had to follow strict guidelines to match architectural detailing. Inside, we had to reinforce or replace everything, including a major structural beam, old wood and the HVAC and electrical systems. Then we had to construct the first stairway linking the first and second floors. The building was originally occupied for residential use and was built of brick with wood joints that had some steel reinforcing. It makes the building suitable for its new life under the Perricone Banner, a large steel beam for support and wind bracing now runs from front to back.
Last update: 08/22/2017]]>
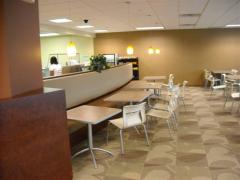
Greenbrook Cafe (4 images)
Last update: 08/22/2017]]>
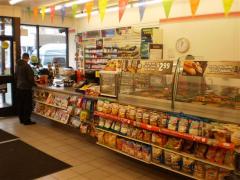
7-Eleven (5 images)
2000 - 3000 s.f. per location
Site analysis, Base Building Architecture, Interior Architectural Design, COnstruction Administration
Aztec has completed over 20 new and retrofitted stores or 7-Eleven Inc. across Northern New Jersey, Manhattan, Brooklyn and Queens. Each store is modified to adapt its site or within the existing infrastructure provided.
Last update: 08/22/2017]]>
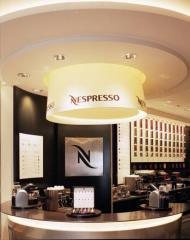
Nestle’s Nespresso (4 images)
Approximately 2,500 - 5,000 Square Feet per location Overall Project Architect
Aztec headed all coordination efforts between Nestle’s Nespresso’s headquarters in Switzerland, and with the Parisian Design Architect. These Boutique Bars are the first of their kind in North America. As the Overall Project Architect, Aztec managed the coordination and implementation of every design and construction aspect for the client and architectural design teams.
Last update: 08/22/2017]]>