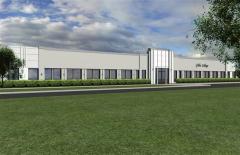
Celebrating Over 30 Years

Gibbs College (6 images)
Approximately 130,000 Square Feet
Interior Architectural Design Services/Base Building Architectural Design
The new Gibbs College facility is a retrofit of an existing industrial site for new users. The building underwent a complete overhaul to provide upgraded amenities and features for both students and staff, including extensive site work to increase on-site parking and security, complete redesign of all electrical, HVAC, fire safety elements, a new façade & roof, and a complete renovation of the interior. The campus features Lecture Rooms, Computer Labs and Administrative Offices.
Last update: 08/22/2017]]>