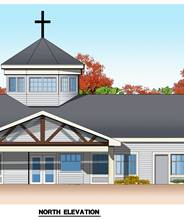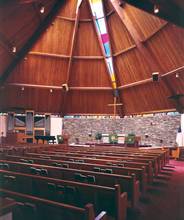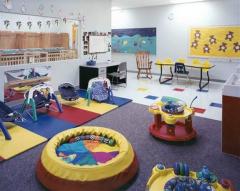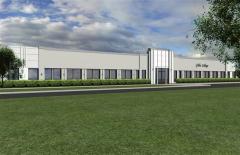

Prince of Peace Education Center (1 image)
8,000 sf
Base Building and Interior Architectural Design
A Christian Education and Day Care Center designed with the child in mind. Function Aesthetics and Safety were all key concerns that were brought together in a new building that complements the existing structures on the site creating a Campus for Christian Education and Worship. The building was designed with expansion in mind keeping all options open for future growth potential.
Last update: 08/22/2017]]>

Luther Memorial Church (1 image)
4,000 s.f.
Interior Architectural Design Services
The Aztec Corporation Provided Interior Design Services for a much needed facelift for the aging Nave and Sanctuary. Some of the key elements included a new Stone veneer backdrop, Decorative wall covering and new carpet. Renovations were also made to the choir area to allow greater sound quality for the enjoyment of the parishioners.
Last update: 08/22/2017]]>

Rainbow Academy (4 images)
Approximately 6,600 Square Feet
Interior Architectural Design
For Rainbow Academy, Aztec designed a unique space plan within the confines of the existing structure. The design featured a bright, colorful and full state of the art configuration with design finishes used to offer special definition within each classroom for a fun safe environment
Last update: 08/22/2017]]>

Gibbs College (6 images)
Approximately 130,000 Square Feet
Interior Architectural Design Services/Base Building Architectural Design
The new Gibbs College facility is a retrofit of an existing industrial site for new users. The building underwent a complete overhaul to provide upgraded amenities and features for both students and staff, including extensive site work to increase on-site parking and security, complete redesign of all electrical, HVAC, fire safety elements, a new façade & roof, and a complete renovation of the interior. The campus features Lecture Rooms, Computer Labs and Administrative Offices.
Last update: 08/22/2017]]>

Education / Worship
Last update: 08/22/2017]]>