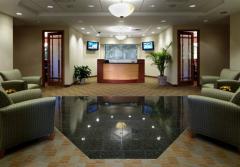
Celebrating Over 30 Years

Withum Smith + Brown (4 images)
Approximately 24,000 square feet
Interior Architectural Design Services
This is the fifth project The Aztec Corporation has designed for WS+B. The design includes, black Polished granite floors, granite reception counter, raised ceilings bordered by dropped soffits and downlights accented by mahogany crown molding and elegant alabaster pendant light fixtures to provide an inviting atmosphere. This combination of elements has been carried throughout all of WS+B’s new offices.
Last update: 08/22/2017]]>