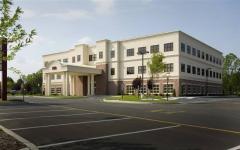
Celebrating Over 30 Years

Toms River Professional Center (4 images)
Approximately 60,000 Square Feet
Base Building Architectural Services & Interior Architectural Design
Conplete Project Management
This new building has been designed for 80% medical & 20% professional use. It incorporates two different core designs to maximize the space for both types of users. The building was designed to meet new restrictions and requirements without taking away from the efficiency of the floor plans.
Last update: 08/22/2017]]>